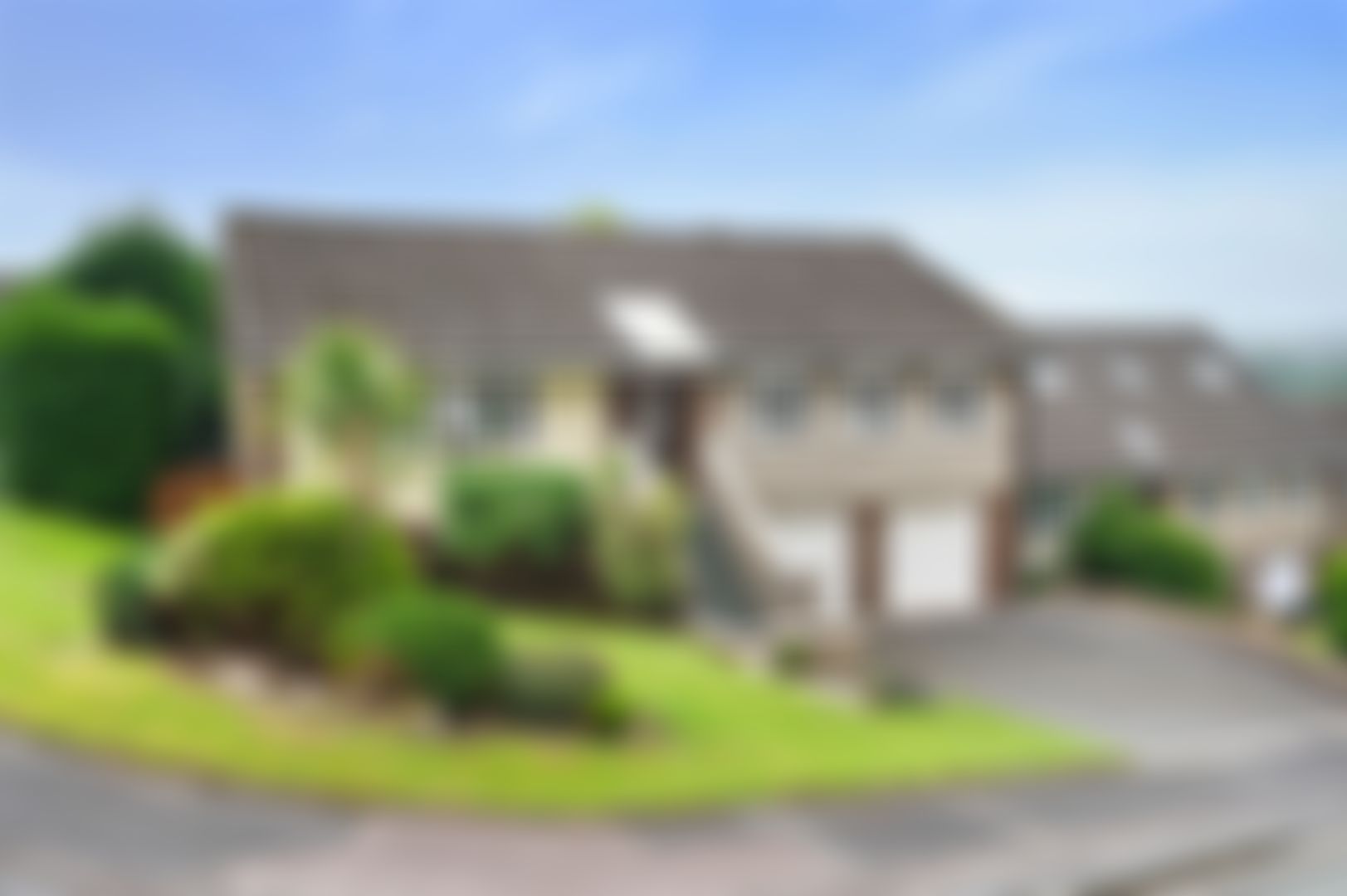4 bedroom
3 bathroom
2 receptions
2777.09 sq ft (258 sq m)
6210.78 acres
4 bedroom
3 bathroom
2 receptions
2777.09 sq ft (258 sq m)
6210.78 acres
47 Higher Dunscar, Egerton, BL7 9TF
SEE THE VIDEO TOUR FOR THIS HOME
Welcome to 47 Higher Dunscar, an impressive, detached bungalow positioned on a spacious corner plot in one of Egerton’s most desirable developments. Offering over 2,700 square feet of accommodation set across two floors, this flexible family home enjoys large, well-planned rooms, a southwest-facing garden, and extensive workshop and garage space below.
Generous Living with Flexible Spaces
Inside, the home opens into a wide entrance hall that leads to a dual-aspect lounge filled with natural light. Folding doors connect this space to the dining room, creating a flowing, social layout that is perfect for both entertaining and everyday living. From here, patio doors open onto a raised deck - ideal for soaking up the sun and enjoying the views.
The oak shaker-style kitchen sits just off the dining area and provides plenty of cupboard space, with a modern layout ideal for busy households.
Comfortable Bedrooms and Practical Bathrooms
There are four generously sized bedrooms, two of which include fitted wardrobes. The main bedroom enjoys the added benefit of an en suite shower room, while the remaining bedrooms are served by a good-sized, fully tiled family bathroom.
Lower Ground Floor – Extra Space and Storage
Downstairs, the lower ground floor opens up new possibilities with two additional rooms, currently used as an office and a study - ideal for working from home or hosting guests. There’s also a third bathroom with a shower and access to the huge double garage and a full-width workshop offering extensive storage or hobby space.
Garden, Parking and Practicality
The garden wraps around the rear and side of the home and enjoys a private southeast-facing aspect, perfect for sunny afternoons. The raised deck adds a social space for outdoor dining or relaxing. To the front, a newly laid driveway with supporting perimeter wall provides parking for multiple cars.
Peaceful, Connected & Well-Served
Located on a quiet residential road with long-time residents, this home offers a peaceful setting with excellent connectivity. Families will appreciate the close proximity to reputable schools including Walmsley and Egerton Primary Schools, the Ofsted ‘Outstanding’ Eagley School House Nursery, and Turton High School - just a short walk away. Canon Slade High School is also within easy reach.
Egerton village is within walking distance and provides an excellent choice of cafés, pubs, restaurants, and a popular cricket club. The location also offers easy access to walking routes, including open moorland and the nearby Longworth Clough Nature Reserve. Transport links are excellent, with nearby access to local buses and Bromley Cross train station offering direct routes to Bolton and Manchester.
A Rare Offering with Endless Flexibility
Whether you're a family seeking generous space to grow, a downsizer wanting one-level living with additional functionality, or simply looking for a unique home with superb versatility, 47 Higher Dunscar is ready for its next chapter.
Viewings are highly recommended to appreciate the space, layout, and prime location this home has to offer.
DSC_9404
